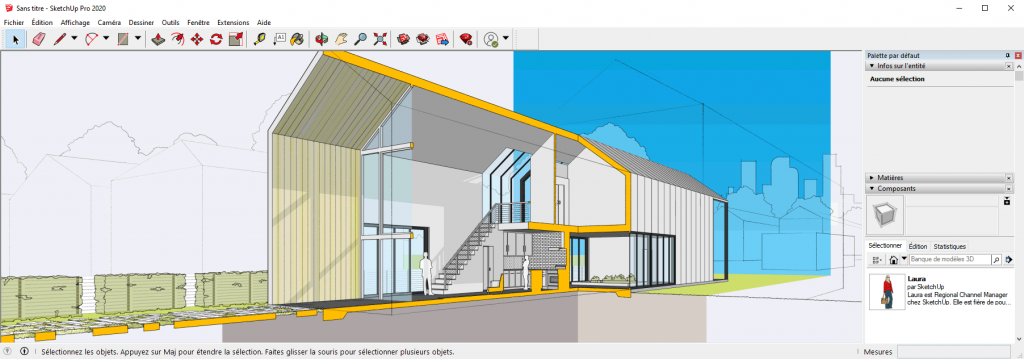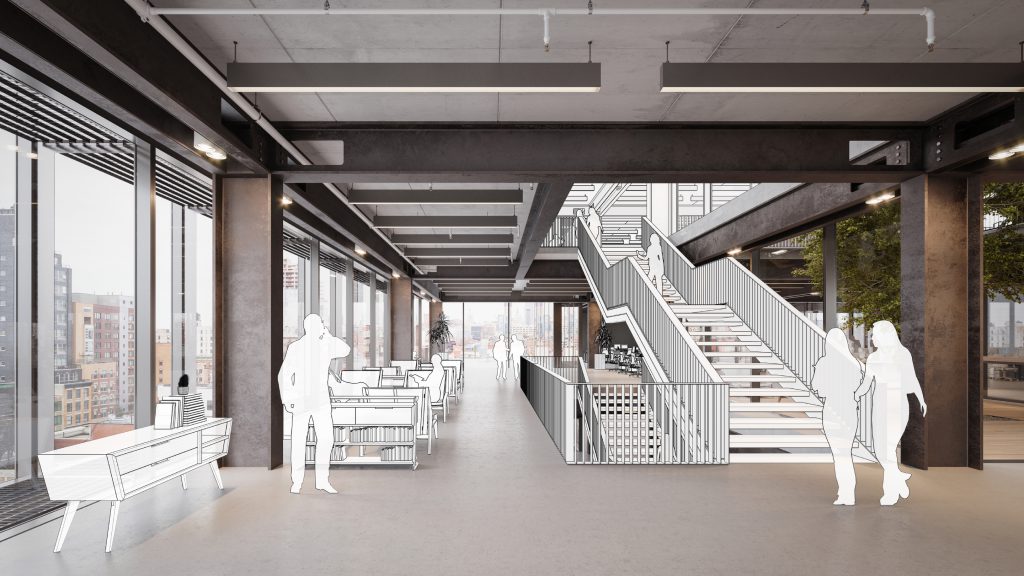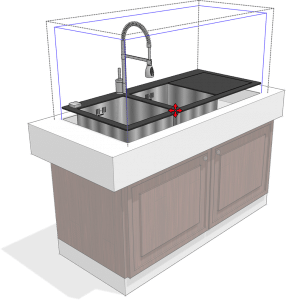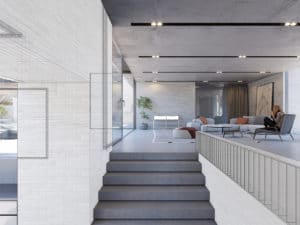In the world of 3D for architecture and interior design, there are many modeling software that will allow you to create your model. Some of them are very well known on the market today although they are not entirely dedicated to these disciplines.

This is the case of SketchUp, a modeling, mapping and animation solution that became known in the architecture sector thanks to its simplicity of use, but also because it offers a free version. Let’s have a look at its history, features and functionalities!

A LITTLE HISTORY
In 2000, the very first version of SketchUp software was developed by the company Last Software. Building on their success, they were bought by Google in 2006, then sold 6 years later in 2012 to the Californian company Trimble. Today, there are three versions:
- Pro for all professionals
- Shop for 3D printing, designers and carpenters
- Free, available directly from your web browser
In all cases, SketchUp is based on a principle of surface modeling by which we manipulate faces and edges to create a model. The last update at the time of writing this article dates from January 2020 and includes some improvements following user feedback.
SKETCHUP FREE, THE FREE VERSION OF THE 3D MODELING SOFTWARE
The SketchUp Free version (formerly called SketchUp Make) is completely free and only requires a Trimble account and an internet connection. It allows you to model in 3D your projects easily thanks to the SketchUp tools. You can draw lines, arcs, shapes and all sorts of objects directly from the interface and then transform them into 3D shapes. Painting, measuring and moving tools are also available, allowing you to let your imagination run wild. The big plus is that the software also provides a library containing an impressive number of free models, called 3D Warehouse. This free version also offers 10GB of cloud storage using Trimble Connect to easily share your projects!
Since you can’t have everything, SketchUp Free was designed for personal use only, so you won’t be able to add extensions to this version, limiting your creative possibilities.
SKETCHUP SHOP, A VERSION FOR DESIGNERS
 This version has advanced features compared to the free version and has been developed for professionals who are looking for affordable 3D modeling solutions, without the need to invest in the Pro version. It was designed for do-it-yourselfers, carpenters (if you’re into woodworking, don’t hesitate to try our VMS_UP extension!) and designers: it allows you to make construction projects and easily visualize your model before manufacturing. In fact, SketchUp Shop unlocks all the limitations of the free version: the ability to customize your materials and styles, to visualize the hierarchy of your components, etc. As for the storage space, it is unlimited! The only drawback: you still can’t add extensions to the software on this version.
This version has advanced features compared to the free version and has been developed for professionals who are looking for affordable 3D modeling solutions, without the need to invest in the Pro version. It was designed for do-it-yourselfers, carpenters (if you’re into woodworking, don’t hesitate to try our VMS_UP extension!) and designers: it allows you to make construction projects and easily visualize your model before manufacturing. In fact, SketchUp Shop unlocks all the limitations of the free version: the ability to customize your materials and styles, to visualize the hierarchy of your components, etc. As for the storage space, it is unlimited! The only drawback: you still can’t add extensions to the software on this version.
SketchUp Shop, the ideal solution for all woodworkers
SketchUp Shop is suitable for 3D printing and exporting projects in STL and OBJ formats. It also accepts DWG/DXF files in order to work with CAD software. Finally, on the price side, count today (2020) a little more than 100€ per year.
SketchUp Pro, the full version of the software
 SketchUp Pro is the most advanced solution of the software: you can use it on a computer as well as in your browser. It consists of three different programs: SketchUp Pro, LayOut and Builder. SketchUp Pro has more advanced features, designed for all professionals who need a complete modeler. Compared to the previous versions, this one allows to create dynamic components, animations, to produce presentation boards on LayOut but also to make its own sketches. SketchUp Pro also offers an STL export format to print your models in 3D!
SketchUp Pro is the most advanced solution of the software: you can use it on a computer as well as in your browser. It consists of three different programs: SketchUp Pro, LayOut and Builder. SketchUp Pro has more advanced features, designed for all professionals who need a complete modeler. Compared to the previous versions, this one allows to create dynamic components, animations, to produce presentation boards on LayOut but also to make its own sketches. SketchUp Pro also offers an STL export format to print your models in 3D!

