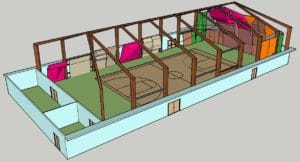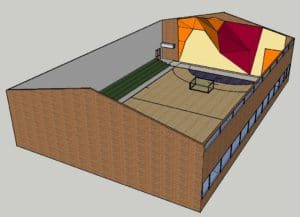TRAINING FOR THE CLIMBING WALL PLAN WITH SKETCHUP
Whether you are a beginner or a professional, you can follow a training course (or our tutorial) for an easier handling of the Sketchup software and its use for climbing wall plans. Indeed, the technical drawing software Sketchup is a very complete tool requiring some technical knowledge to understand it at best. Adebeo offers training courses adapted to your needs, around the improvement of this 3d modeling software, in the context of the creation of a climbing wall plan.
A SKETCHUP TRAINING COURSE ON HOW TO CREATE A CLIMBING WALL PLAN
As a training organization, we will show you how to create and model a climbing wall plan in Sketchup pro using the toolbox, and particularly the cao-dao layout tool. In just a few clicks, thanks to our certified trainers and our face-to-face (in our training center) or distance learning courses, learn how to structure the different faces of your climbing wall plan models.
Thanks to a unique user experience and a very intuitive system, discover all the features and possibilities of climbing walls. The modeling of climbing wall plans will no longer hold any secrets for you…
FEEDBACK ON A SKETCHUP TRAINING AND THE CREATION OF A CLIMBING WALL
To follow the Sketchup training of Sylvain Rauch from FFME for the creation of a climbing wall plan, I propose you a small interview:
Could you introduce yourself in a few words (you, your activity, your background, your specialty)?
Sylvain Rauch, I work in the sports world as a technical manager for the French Federation of Mountain and Climbing (FFME). It’s an extremely varied job that leads me from the role of trainer for high level athletes, to trainer or technician in the construction of artificial climbing structures (SAE)…Tasks that lead me to use SketchUp in the visualization of my climbing wall plan, to discuss with my teams the optimizations to be made.
How did you discover SketchUp modeling software?
As we are a network of technical managers in France, I got to know different 3D drawing tools like Sketchup through the work of colleagues. I realized that it was possible to edit my climbing wall model like real architects, but using a web application that is much easier to access.
How do you use the SketchUp design software today? What do you use it for?
Mainly in the context of project management assistance that I provide for a community or an architect who needs to integrate a climbing project into a more or less important building project. This ranges from the design of a small structure in an existing gymnasium, to very advanced structures in large sports complexes (in this situation, the simplicity of the dimensions and the ultra-optimized loading speed of sketch up pro are real advantages!)
What is the strength of SketchUp in your business?
First of all, it allows us to concretize a SAE project well before its construction, in order to refine the needs in the design phase (a classic principle in architecture but a new one for us). Then, this three-dimensional software is powerful enough to provide what we need in terms of construction economy (surface, quantity of such elements, estimation…)
What did the Adebeo training bring you ?
I was tinkering (but really…like “but how does it work!!!???”), and I had made a first page (following a tutorial of the free version) really not incredible. Now, after my initial training of only four half-days, I have mastered it! Plus, it’s always nice to add it to my list of already obtained certifications 😉



